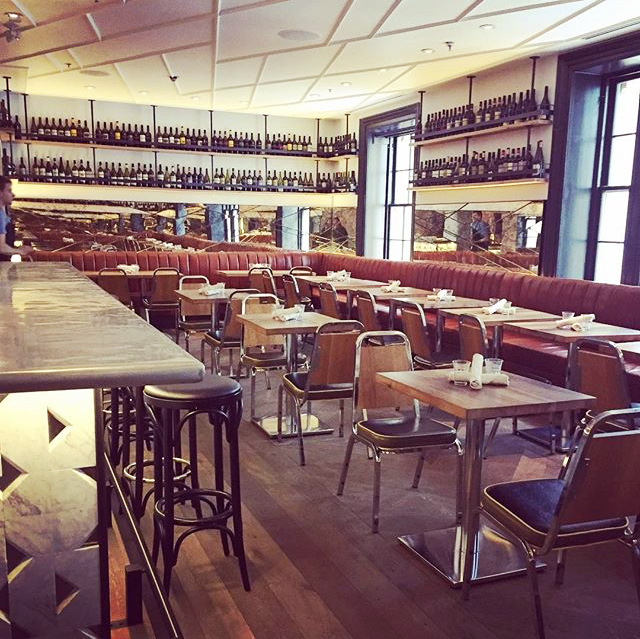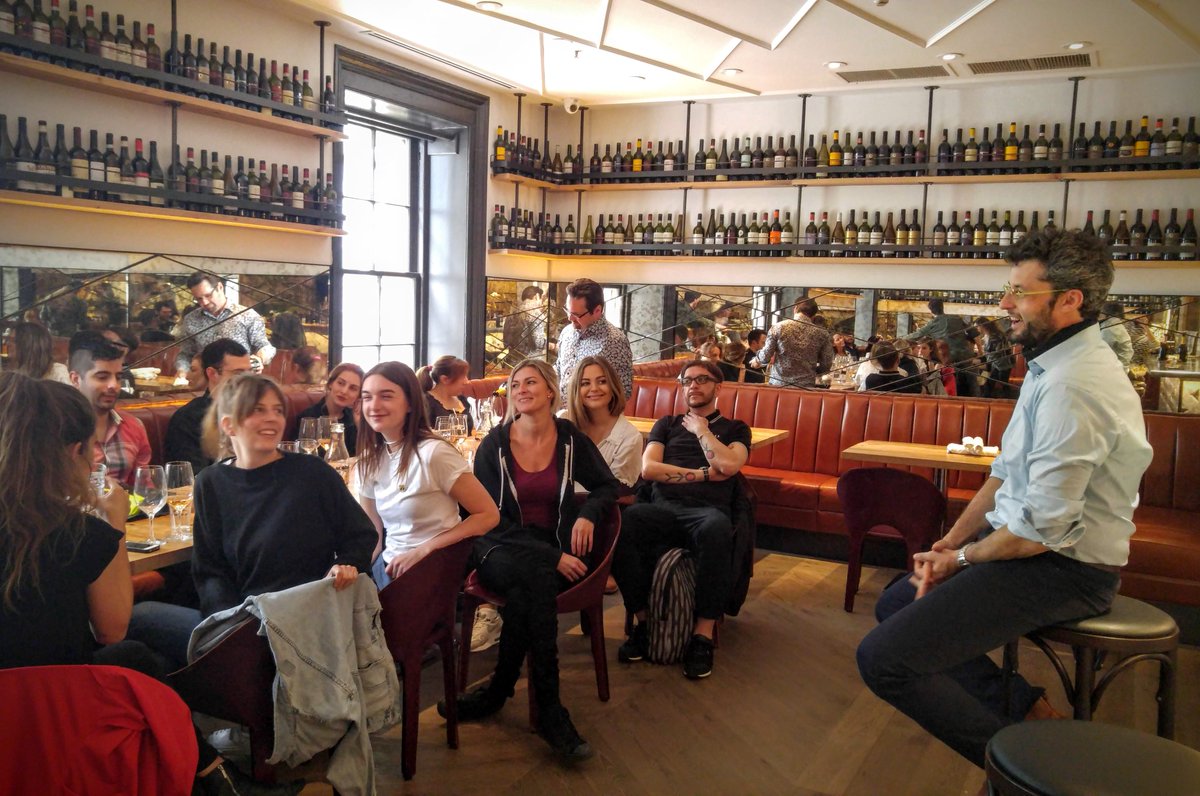Warm design for a classic Italian Espresso Bar
Following Italian Design Principles of melding tradition with modern elements. The Cafe’s ambience is simultaneously fresh and warm with the exposure of natural light and use of natural materials: classic Carrara marble, custom wood millwork, corrugated steel and original brick walls that have been white washed.
Playful elements include Pink Artemide Nur light fixture and Mediterranean Aqua blue Pedrali chairs. Naturally, the bar takes center stage with a stunning wood slat ceiling encasement. The brand is known for quality and innovation by taking the traditional Italian art form of espresso blending and taking it up about ten notches to create something uniquely its own. The interiors reflect this philosophy of synergy between old and new, using simple materials in innovative, unexpected applications creating a fresh and inviting atmosphere.


















































