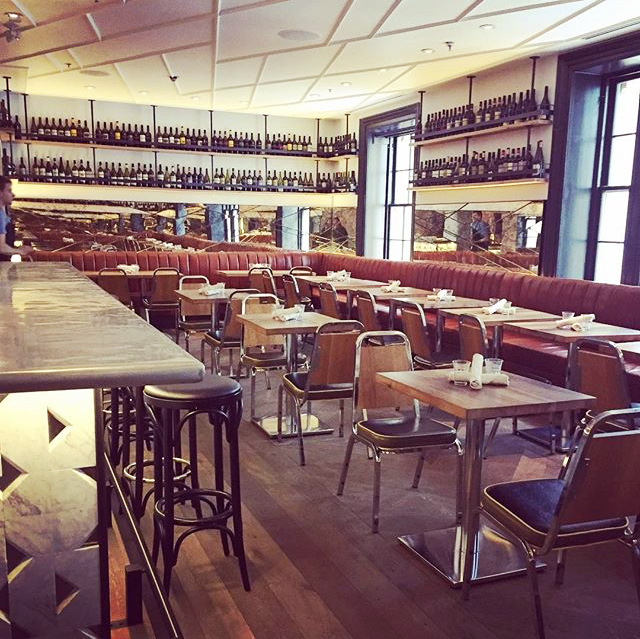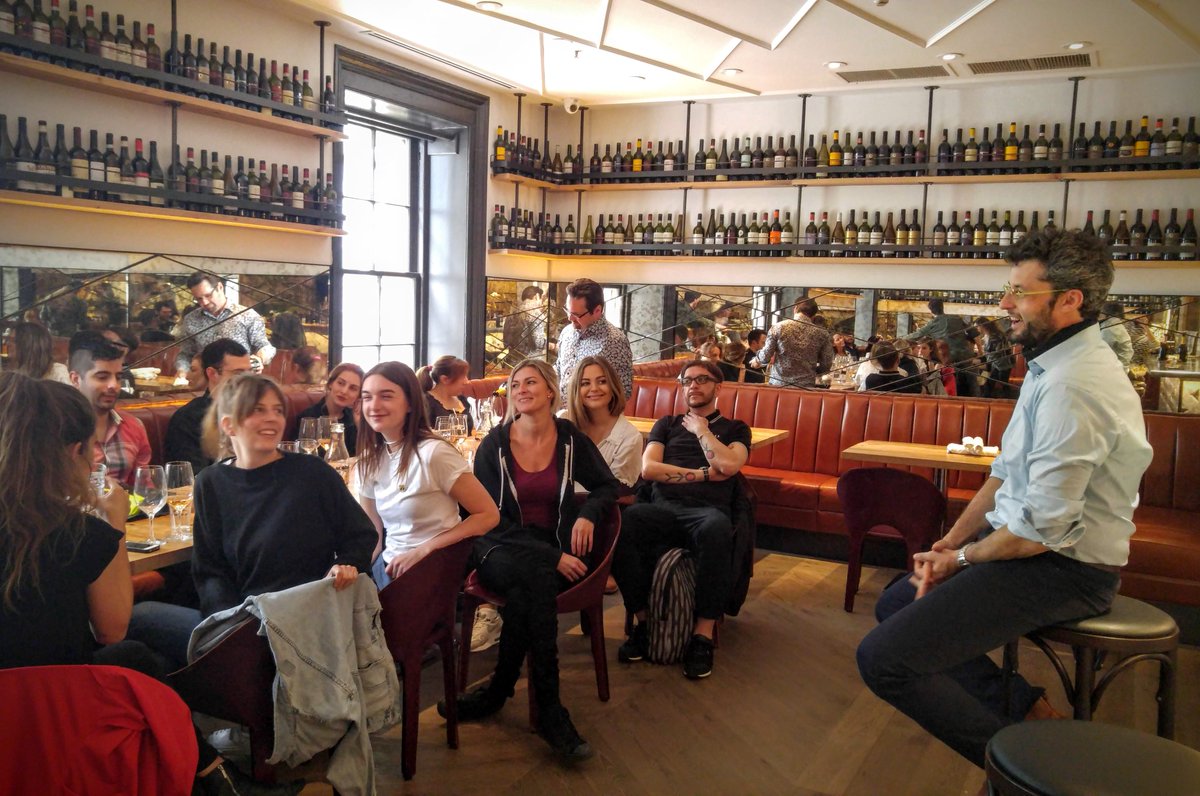Historical Court House gets a new coat of paint
Located in downtown Toronto, housed on the second and third floor with main dining room to accommodate 120 guests for large events. Highlights include: high vaulted ceilings, marble fireplaces, full service bar and eclectic decor. The adjacent space for extra restaurant seating or to accompany the event space with 360 degree bar, retro lounge seating and stunning white oak herringbone flooring. The third floor contains a private bar, leather club chairs, banquettes and lounge tables. With unique design elements combining marble, leather, wood and velvet. Responsible for concept design and full working drawing package and detailing including bar equipment specification and layout. Weekly site meetings with project manager and trades to execute seamlessly.
Role: Interior Design, GPA Architects
photo credit @tamararobbinsq
photo credit @caitlinfreephotography
photo credit @caitlinfreephotography





